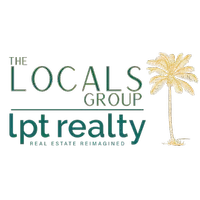4 Beds
3 Baths
3,421 SqFt
4 Beds
3 Baths
3,421 SqFt
Key Details
Property Type Single Family Home
Sub Type Single Family Residence
Listing Status Active
Purchase Type For Sale
Square Footage 3,421 sqft
Price per Sqft $224
Subdivision Waters Edge
MLS Listing ID 1212004
Style Contemporary
Bedrooms 4
Full Baths 3
HOA Fees $138
Originating Board Daytona Beach Area Association of REALTORS®
Year Built 2015
Annual Tax Amount $4,560
Lot Size 9,718 Sqft
Lot Dimensions 0.22
Property Sub-Type Single Family Residence
Property Description
Welcome to luxury living in Port Orange. This beautifully updated home offers an abundance of space and everything you've been dreaming of—plus more. Featuring a screened-in pool and patio, 110' driveway, and 3-car garage, this property is ideal for both entertaining and everyday living. Step inside to an open-concept layout with 10' ceilings, contemporary design, and tons of natural light flowing throughout. The gourmet kitchen boasts stone countertops, rich wood cabinetry, and stainless steel appliances, opening seamlessly to the spacious living and dining areas. Plenty of room for entertaining & family gatherings. The spacious floor plan offers 4 generously sized bedrooms & 2 versatile bonus rooms — perfect for an optional 5th bedroom, home office, or craft room. Primary bedroom features a huge custom closet for all of your belongings. Enjoy luxurious tile and wood plank flooring throughout, adding a touch of elegance to every room. The screened-in pool and patio provide your own private oasis for relaxing or entertaining year-round. Home sits on cul-de-sac for added privacy. Come enjoy all that Port Orange has to offer. Close to shopping, schools, restaurants, & minutes to the beach. Don't miss your chance to own this exceptional property in one of Port Orange's premier neighborhoods. Schedule your private showing today! All information intended to be accurate, but cannot be guaranteed.
Location
State FL
County Volusia
Community Waters Edge
Direction Airport Rd to Left on Waters Edge Blvd, Left on Tributory, Right on Calistoga, Right on Zantila, Right on Forkmead
Interior
Interior Features Ceiling Fan(s), Entrance Foyer, Kitchen Island, Open Floorplan, Pantry, Primary Bathroom -Tub with Separate Shower, Split Bedrooms, Walk-In Closet(s)
Heating Central, Electric
Cooling Central Air, Electric
Exterior
Parking Features Garage, Garage Door Opener
Garage Spaces 3.0
Utilities Available Cable Connected, Electricity Connected, Sewer Connected, Water Connected
Amenities Available Management - Off Site
Roof Type Shingle
Porch Front Porch, Rear Porch, Screened
Total Parking Spaces 3
Garage Yes
Building
Foundation Slab
Water Public
Architectural Style Contemporary
Structure Type Block,Stucco
New Construction No
Schools
Elementary Schools Cypress Creek
Middle Schools Creekside
High Schools Spruce Creek
Others
Senior Community No
Tax ID 7306-10-00-0390
Acceptable Financing Cash, Conventional, FHA, VA Loan
Listing Terms Cash, Conventional, FHA, VA Loan
Find out why customers are choosing LPT Realty to meet their real estate needs







