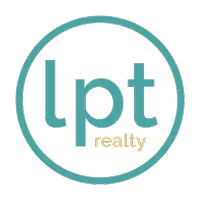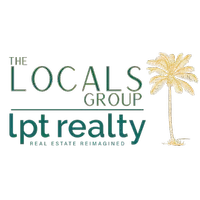3 Beds
3 Baths
2,180 SqFt
3 Beds
3 Baths
2,180 SqFt
Key Details
Property Type Single Family Home
Sub Type Single Family Residence
Listing Status Active Under Contract
Purchase Type For Sale
Square Footage 2,180 sqft
Price per Sqft $321
Subdivision Wilbur By The Sea
MLS Listing ID 1211793
Bedrooms 3
Full Baths 2
Half Baths 1
Originating Board Daytona Beach Area Association of REALTORS®
Year Built 1983
Annual Tax Amount $4,933
Lot Size 6,098 Sqft
Lot Dimensions 0.14
Property Sub-Type Single Family Residence
Property Description
Location
State FL
County Volusia
Community Wilbur By The Sea
Direction From Dunlawton go south on S Atlantic Ave for 1.4 miles turn on Mallard turn R on S Peninsula Dr the home is on the left
Interior
Interior Features Ceiling Fan(s), Eat-in Kitchen, Open Floorplan, Split Bedrooms, Walk-In Closet(s)
Heating Central, Electric
Cooling Central Air, Electric
Exterior
Exterior Feature Balcony
Parking Features Other
Utilities Available Cable Connected, Electricity Connected, Water Connected
Roof Type Shingle
Porch Front Porch, Porch
Garage No
Building
Foundation Concrete Perimeter, Slab
Water Public
Structure Type Cement Siding,Frame
New Construction No
Others
Senior Community No
Tax ID 6312-03-00-1672
Acceptable Financing Cash, Conventional, FHA, VA Loan
Listing Terms Cash, Conventional, FHA, VA Loan
Find out why customers are choosing LPT Realty to meet their real estate needs







