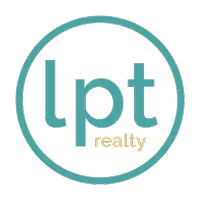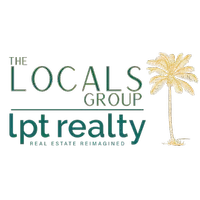2 Beds
2 Baths
1,587 SqFt
2 Beds
2 Baths
1,587 SqFt
OPEN HOUSE
Fri Apr 11, 4:00pm - 6:00pm
Sat Apr 12, 12:00pm - 2:00pm
Key Details
Property Type Single Family Home
Sub Type Single Family Residence
Listing Status Active
Purchase Type For Sale
Square Footage 1,587 sqft
Price per Sqft $207
Subdivision Southwinds
MLS Listing ID 1211626
Style Ranch
Bedrooms 2
Full Baths 2
HOA Fees $50
Originating Board Daytona Beach Area Association of REALTORS®
Year Built 1982
Annual Tax Amount $3,601
Property Sub-Type Single Family Residence
Property Description
This house sits HIGH AND DRY—enjoy this elevated lot with peace of mind. This beautifully maintained 2-bedroom, 2-bathroom home features a bright, neutral interior with new vinyl wood floors. Recent upgrades include new hurricane-impact windows (Sept 2024) and NEW solar panels (Dec 2024), eliminating your electricity bill! Step inside to a sunken living room featuring a stunning double-sided, stone-adorned wood-burning fireplace. The kitchen provides ample storage and prep space and comes complete with a brand-new refrigerator and dishwasher. A fully enclosed, air-conditioned Florida room adds extra space to relax and unwind.
The two-car garage is well-equipped with storage cabinets, workbenches, a side entry, a wash tub, and a 220V outlet for added convenience. Additional highlights include a Rain Soft water softener, a 2019 roof, 4-year-old HVAC, 2017 water heater, and a full sprinkler system on a well. Enjoy your fully fenced-in yard for privacy and your fur friends.
This home combines comfort, efficiency, and thoughtful upgrades. Don't miss out on this fantastic opportunity! Schedule your showing today!
Location
State FL
County Volusia
Community Southwinds
Direction From Nova Rd N of Dunlawton, Right on Madeline, R on Southwinds, Left into the culdesac.
Interior
Interior Features Ceiling Fan(s), His and Hers Closets, Primary Bathroom - Tub with Shower, Walk-In Closet(s)
Heating Central
Cooling Central Air
Fireplaces Type Double Sided, Wood Burning
Fireplace Yes
Exterior
Exterior Feature Impact Windows
Parking Features Garage
Garage Spaces 2.0
Utilities Available Electricity Connected, Water Connected
Amenities Available Clubhouse, Pool
Roof Type Shingle
Total Parking Spaces 2
Garage Yes
Building
Lot Description Cul-De-Sac
Foundation Slab
Water Public
Architectural Style Ranch
Structure Type Block,Brick,Stucco
New Construction No
Others
Senior Community No
Tax ID 6306-03-00-0020
Acceptable Financing Cash, Conventional, FHA, VA Loan
Listing Terms Cash, Conventional, FHA, VA Loan
Find out why customers are choosing LPT Realty to meet their real estate needs







