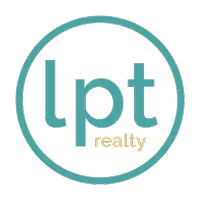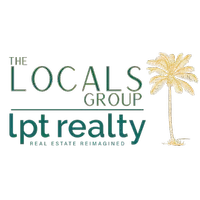3 Beds
2 Baths
1,840 SqFt
3 Beds
2 Baths
1,840 SqFt
Key Details
Property Type Single Family Home
Sub Type Single Family Residence
Listing Status Pending
Purchase Type For Sale
Square Footage 1,840 sqft
Price per Sqft $230
MLS Listing ID 1211249
Bedrooms 3
Full Baths 2
HOA Fees $1,583
Originating Board Daytona Beach Area Association of REALTORS®
Year Built 2019
Annual Tax Amount $2,846
Lot Size 6,098 Sqft
Lot Dimensions 0.14
Property Sub-Type Single Family Residence
Property Description
Location
State FL
County Marion
Community Other
Direction Start on SR-200 (W. Silver Springs Blvd): Head north on SR-200 (W. Silver Springs Blvd) from the intersection with I-75. Turn left onto NW 44th Ave: After approximately 3 miles, turn left onto NW 44th Ave. Turn right onto NW 40th Loop: Drive about 1 mile and turn right onto NW 40th Loop. Arrive at 5617 NW 40th Loop: The destination will be on the left.
Interior
Interior Features Ceiling Fan(s), Eat-in Kitchen, Kitchen Island, Open Floorplan, Pantry, Primary Bathroom - Shower No Tub, Split Bedrooms, Walk-In Closet(s)
Heating Central
Cooling Central Air
Exterior
Parking Features Garage
Garage Spaces 2.0
Utilities Available Cable Connected, Electricity Connected, Sewer Connected, Water Connected
Amenities Available Clubhouse, Dog Park, Fitness Center, Gated, Golf Course, Maintenance Grounds, Park, Pickleball, Pool, Security, Shuffleboard Court, Tennis Court(s)
Roof Type Shingle
Total Parking Spaces 2
Garage Yes
Building
Foundation Block, Slab
Water Public
Structure Type Block,Stucco
New Construction No
Others
Senior Community Yes
Tax ID 1369-0181-00
Acceptable Financing Cash, Conventional, FHA, VA Loan
Listing Terms Cash, Conventional, FHA, VA Loan
Find out why customers are choosing LPT Realty to meet their real estate needs







