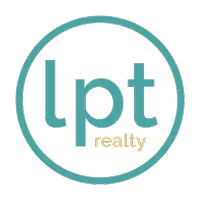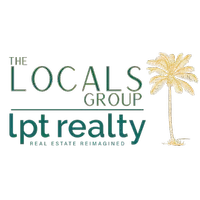3 Beds
2 Baths
1,296 SqFt
3 Beds
2 Baths
1,296 SqFt
Key Details
Property Type Single Family Home
Sub Type Single Family Residence
Listing Status Active
Purchase Type For Sale
Square Footage 1,296 sqft
Price per Sqft $231
Subdivision Not In Subdivision
MLS Listing ID 1210363
Bedrooms 3
Full Baths 2
Originating Board Daytona Beach Area Association of REALTORS®
Year Built 1995
Annual Tax Amount $862
Lot Size 8,250 Sqft
Lot Dimensions 0.19
Property Sub-Type Single Family Residence
Property Description
Welcome to this stunningly updated 3-bedroom, 2-bathroom home in the heart of DeLand! Featuring tile flooring throughout and soaring high ceilings, this home offers a spacious and airy feel.
The completely remodeled chef's kitchen is a true showstopper, boasting granite countertops and modern finishes—perfect for cooking and entertaining. A large 2-car garage provides ample storage and a versatile work area conversion.
Enjoy peace of mind with brand-new hurricane impact windows, updated plumbing, and a new A/C system. Step outside to the recently re-screened and re-roofed rear porch, which overlooks a large fenced-in yard—ideal for outdoor relaxation, pets, or play.
With thoughtful updates throughout, this move-in-ready home is a must-see. Schedule your showing today!
Location
State FL
County Volusia
Community Not In Subdivision
Direction START E. ON MINNESOTA AVE. PAST HILL, TURN RIGHT INTO VICTORIA PLACE ON BERWICK CIRCLE, THIRD HOUSE ON THE RIGHT.
Interior
Interior Features Breakfast Bar, Breakfast Nook, Ceiling Fan(s), Eat-in Kitchen, Open Floorplan, Pantry, Split Bedrooms
Heating Electric
Cooling Central Air, Electric
Exterior
Parking Features Additional Parking, Attached, Garage
Garage Spaces 2.0
Utilities Available Electricity Connected, Natural Gas Connected, Sewer Connected, Water Connected
Roof Type Shingle
Porch Rear Porch, Screened
Total Parking Spaces 2
Garage Yes
Building
Foundation Slab
Water Public
New Construction No
Others
Senior Community No
Tax ID 7010-33-00-0030
Acceptable Financing Cash, Conventional, FHA, VA Loan
Listing Terms Cash, Conventional, FHA, VA Loan
Find out why customers are choosing LPT Realty to meet their real estate needs







